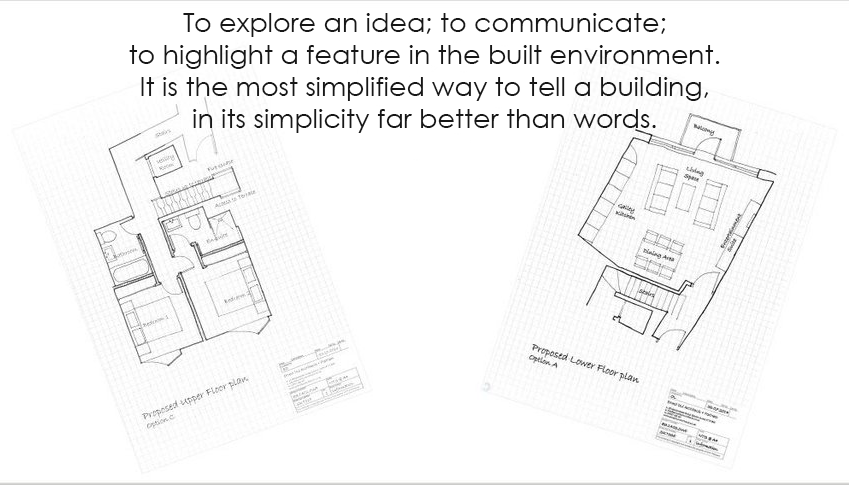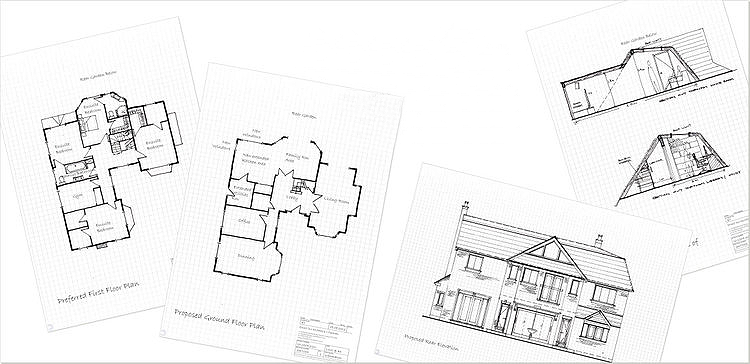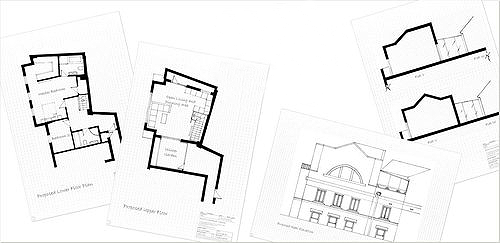Architects with Vision
In the architecture of ETA + Partners the process of innovation is evident in our final product. The ability to communicate, have access to resources and to be truly mobile, creates the perfect environment to successfully deliver a full range of professional architectural services and completed bespoke solutions for the client.
Although the services and 15 years plus experience of our team cannot be easily replicated, the availability of the means of production, are actually at the hand of every consumer. This is the real alchemy and innovation. Once you bring together the devices, software and set the mechanisms in place we feel it is easy to apply mobility and accessible communication to ultimately achieve success.
#SKETCHES
Sketches are an integral part of how an architect works. They can be used to quickly convey an idea, to resolve a key problem or just to distill the essence of the scheme in a few beautiful lines.
Our sketches do all of the above but they arrive predominantly at the feasibility stage. This is where the client is defining the brief and needs to discover what is driving them to want a building in the 1st place.
Here we are able to use our experience to analyse the brief, tender a few sketch options and then develop the brief based on the client's approved scheme. This allows us to finally create the "Preferred Option". At this point the project is moved on to full plans or 3D drawings for the planning process to begin. Many of our clients use the sketches to sound out estate agents or investors for financial viability prior to planning.
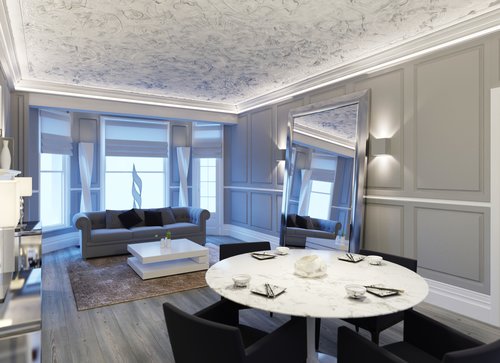
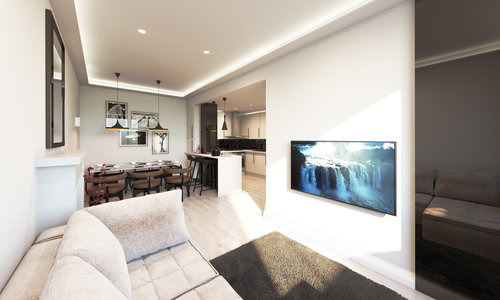
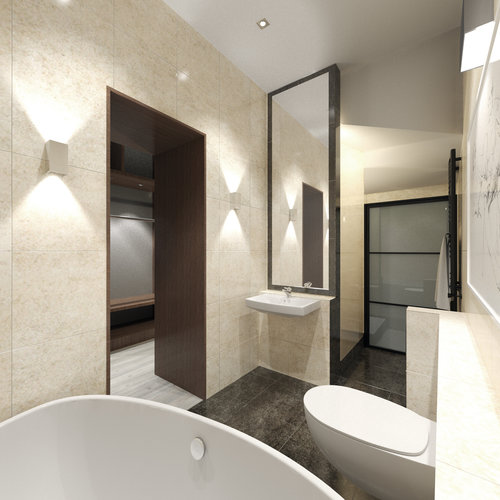
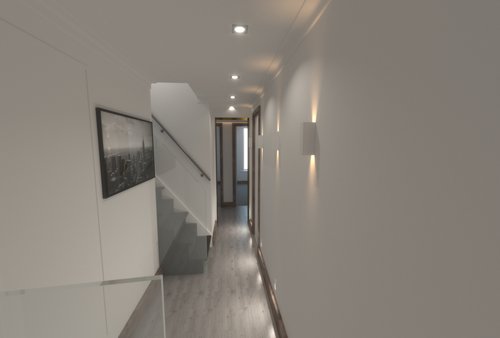
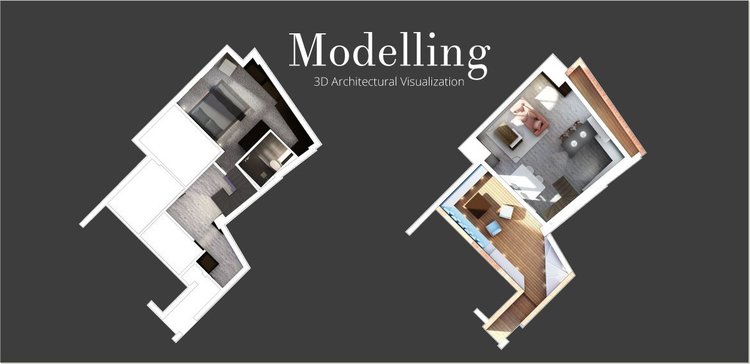
#3D MODELLING
3D Modelling and Architectural Visualization has been a key to the success of our schemes. This is where the sketches come to life and the design team can assess and deal with problems such as scale, massing, wall or window in the wrong place.
For the client it is the initial indication of atmosphere and promise of what is to come. We used to deliver a few arresting images to the client but now through VR we are able to use this stage as either a development of the design process, or a signing-off point for the design. This is the moment before going to site, where the building really comes to life.
#VIRTUAL REALITY (VR)
When it comes to residential architecture the evolution has not been televised: this is because VR or virtual reality is where it is at. VR is an immersive experience that is able to take both us as the designer and the client into the proposed building essentially before it is built and more.
Using off-the-shelf consumer technology (Circa 2017) The Oculus Rift, Samsung Gear VR, Google cardboard headsets and the Samsung Gear 360 & LG cameras, we have been able to revolutionise all aspects of our projects.
The 360 degree cameras allow the team using headsets to look around and assess the existing building post survey visit and then also once the building is on site. This allows them to convey
#VIRTUAL REALITY (VR)continued.
to team and experts any changes, issues or even delight at the build detail.
But the headsets is where the value really comes to the fore. And The Oculus allows you so see and experience the building in advance and that has allowed our designers to sit in the spaces and resolve design issues well before they ever become a problem on site. The Cardboard headsets allow the client to now experience set views by connecting their mobile phones up and having the opportunity to stand in the comfort their homes and then in their proposed extensions. All this prior to the actual build allows for a lot of anticipation and excitement.



