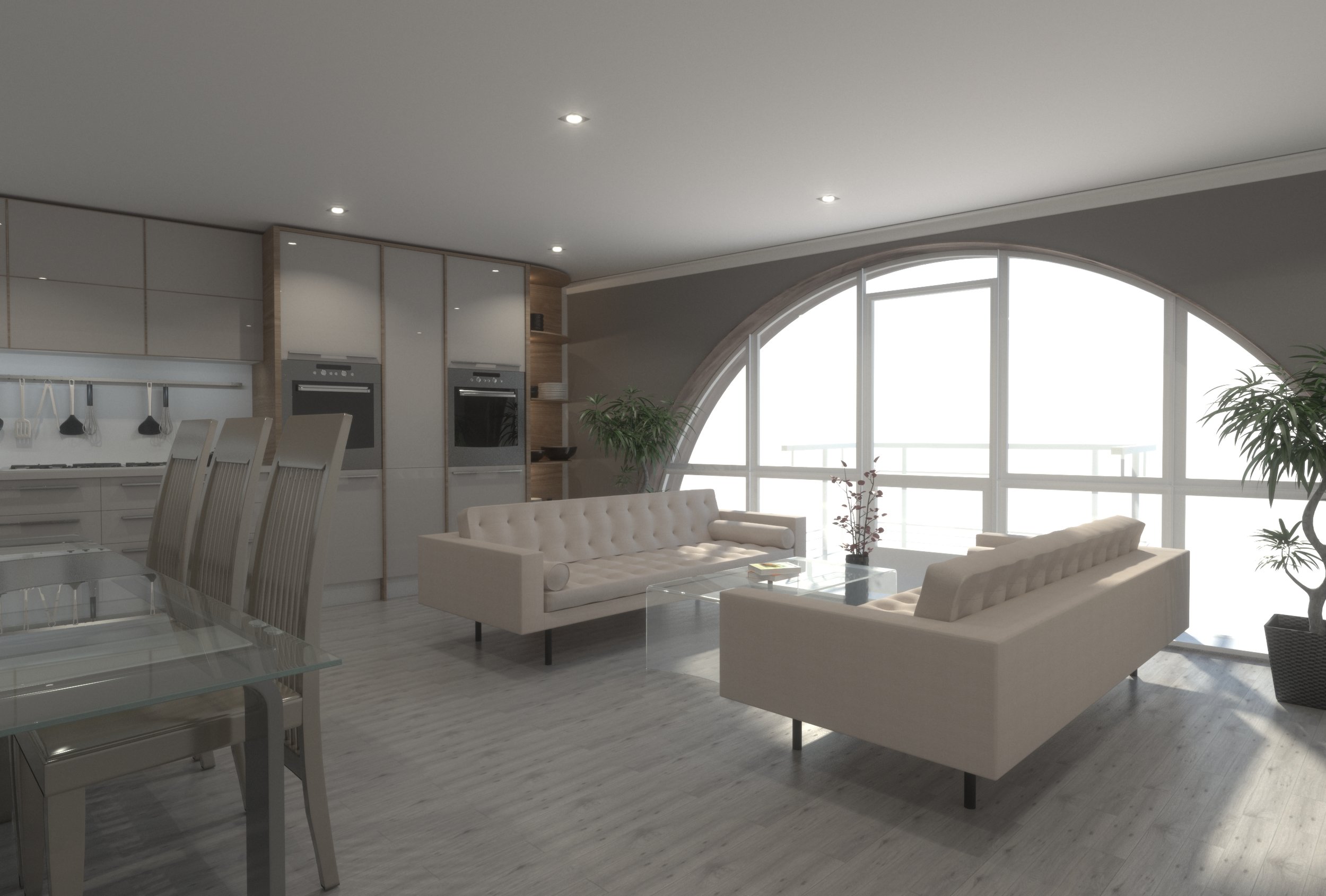Design Concept : China Wharf, London
The design brief was to reconfigure and reinvigorate the aesthetic of the riverside flat over two floors. The main living area would have its open plan arrangement reasserted to create a more versatile space. All main spaces were to be flooded with natural daylight and well ventilated. The bathroom layout improved to create a more functional space than the existing configuration. Circulation spaces were re-planned to improve access and efficient transition between rooms.
Before and After
Feature 1
Feature 2
Interior Design Overview
Feature 1
Feature 2
Feature 3



